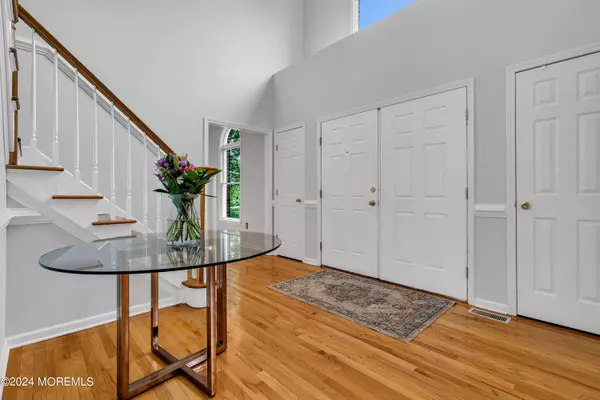
4 Beds
3 Baths
3,936 SqFt
4 Beds
3 Baths
3,936 SqFt
Key Details
Property Type Single Family Home
Sub Type Single Family Residence
Listing Status Active
Purchase Type For Sale
Square Footage 3,936 sqft
Price per Sqft $292
Municipality Millstone (MIL)
MLS Listing ID 22431651
Style Colonial
Bedrooms 4
Full Baths 2
Half Baths 1
HOA Y/N No
Originating Board MOREMLS (Monmouth Ocean Regional REALTORS®)
Year Built 2000
Annual Tax Amount $17,385
Tax Year 2023
Lot Size 1.840 Acres
Acres 1.84
Property Description
Location
State NJ
County Monmouth
Area Millstone Twp
Direction From Baird Rd, turn on to Prodelin Way and then on to Haviland Dr
Rooms
Basement Ceilings - High, Full, Unfinished, Walk-Out Access
Interior
Interior Features Attic, Ceilings - 9Ft+ 1st Flr, Dec Molding, Sliding Door, Breakfast Bar, Recessed Lighting
Heating Natural Gas, Forced Air, 2 Zoned Heat
Cooling Central Air, 2 Zoned AC
Flooring Ceramic Tile, Wood
Fireplaces Number 2
Fireplace Yes
Exterior
Exterior Feature Fence, Patio, Porch - Open, Sprinkler Under, Swimming, Thermal Window, Lighting
Parking Features Paved, Driveway, Direct Access, Oversized
Garage Spaces 3.0
Pool Fenced, Gunite, Heated, In Ground
Roof Type Timberline
Garage Yes
Building
Lot Description Back to Woods, Cul-De-Sac, Fenced Area, Oversized
Story 2
Sewer Septic Tank
Water Well
Architectural Style Colonial
Level or Stories 2
Structure Type Fence,Patio,Porch - Open,Sprinkler Under,Swimming,Thermal Window,Lighting
New Construction No
Schools
Elementary Schools Millstone
Middle Schools Millstone
High Schools Allentown
Others
Senior Community No
Tax ID 33-00017-0000-00026-04


"My job is to find and attract mastery-based agents to the office, protect the culture, and make sure everyone is happy! "






