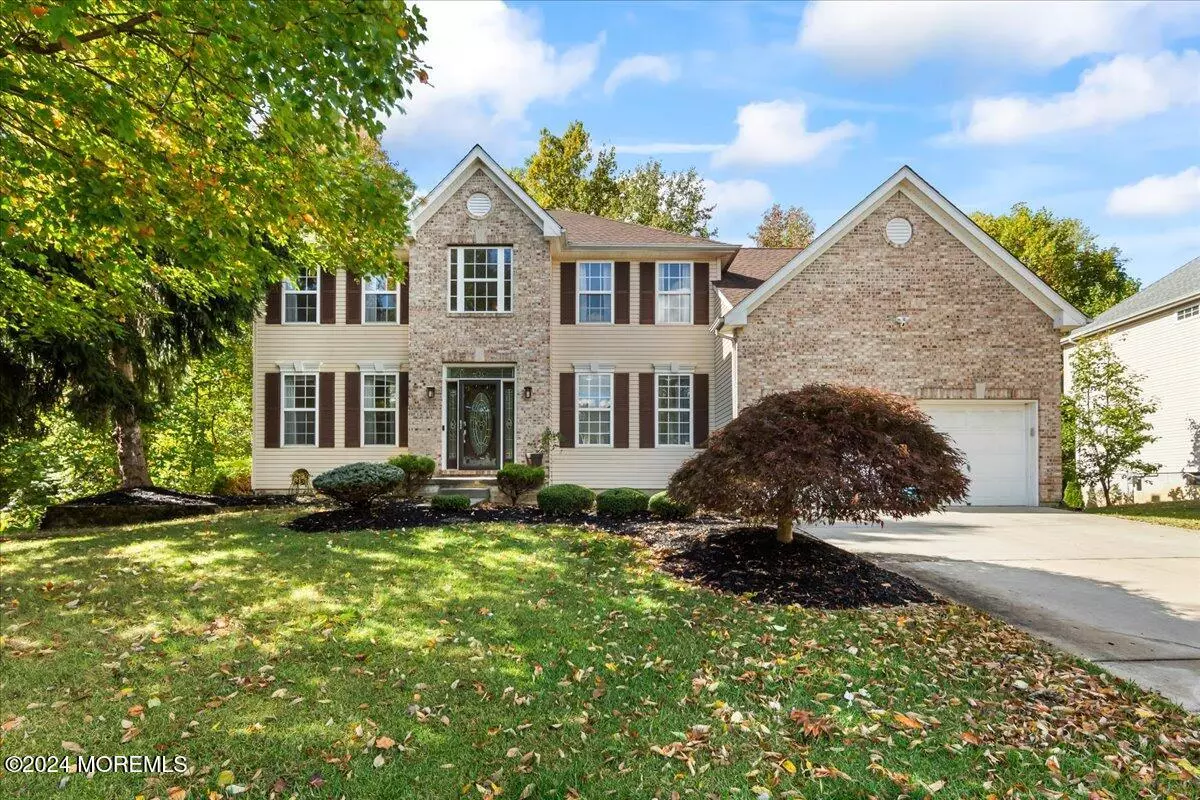
4 Beds
3 Baths
2,962 SqFt
4 Beds
3 Baths
2,962 SqFt
Key Details
Property Type Single Family Home
Sub Type Single Family Residence
Listing Status Active
Purchase Type For Sale
Square Footage 2,962 sqft
Price per Sqft $227
Municipality Bordentown (BOD)
MLS Listing ID 22431935
Style Other - See Remarks
Bedrooms 4
Full Baths 2
Half Baths 1
HOA Y/N No
Originating Board MOREMLS (Monmouth Ocean Regional REALTORS®)
Year Built 2000
Annual Tax Amount $11,150
Tax Year 2023
Lot Size 0.340 Acres
Acres 0.34
Lot Dimensions 111 x 132
Property Description
Location
State NJ
County Burlington
Area None
Direction 130, to Fairbrook to Rosewood
Rooms
Basement Ceilings - High, Full, Sliding Glass Door, Unfinished, Walk-Out Access
Interior
Interior Features Sliding Door
Heating Forced Air
Cooling Central Air
Flooring Ceramic Tile, Wood
Fireplaces Number 1
Fireplace Yes
Exterior
Exterior Feature Other
Parking Features Asphalt, Covered, Double Wide Drive, Driveway
Garage Spaces 2.0
Roof Type Shingle
Garage Yes
Building
Story 2
Sewer Public Sewer
Architectural Style Other - See Remarks
Level or Stories 2
Structure Type Other
Schools
Elementary Schools Clara Barton
Others
Senior Community No
Tax ID 15-00166-11-00015


"My job is to find and attract mastery-based agents to the office, protect the culture, and make sure everyone is happy! "






